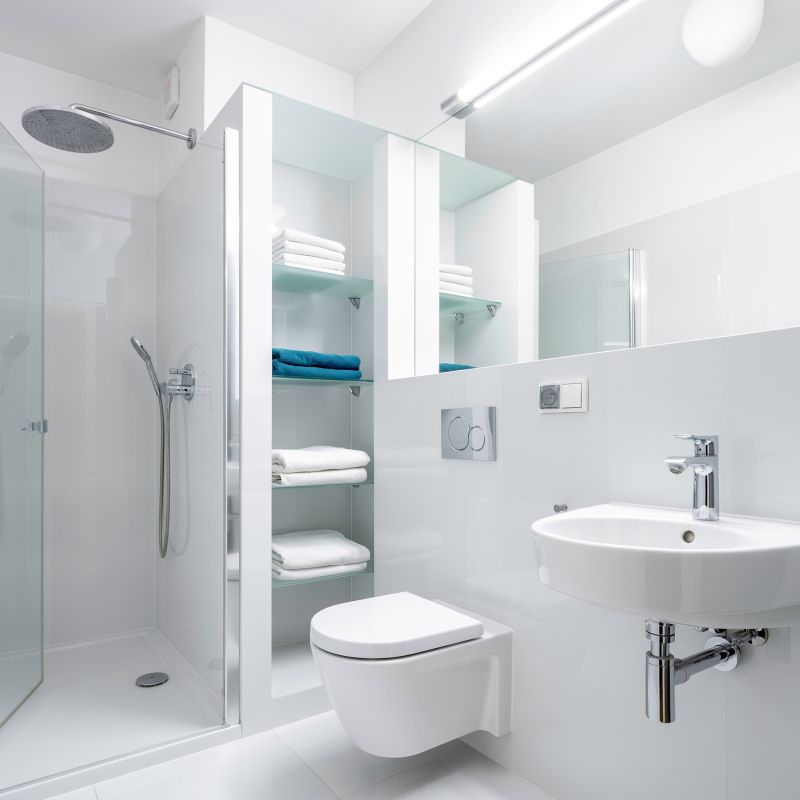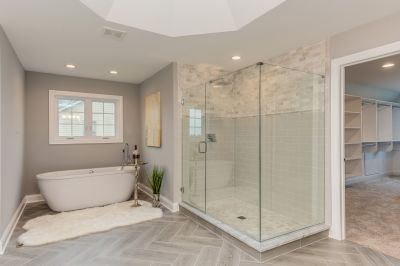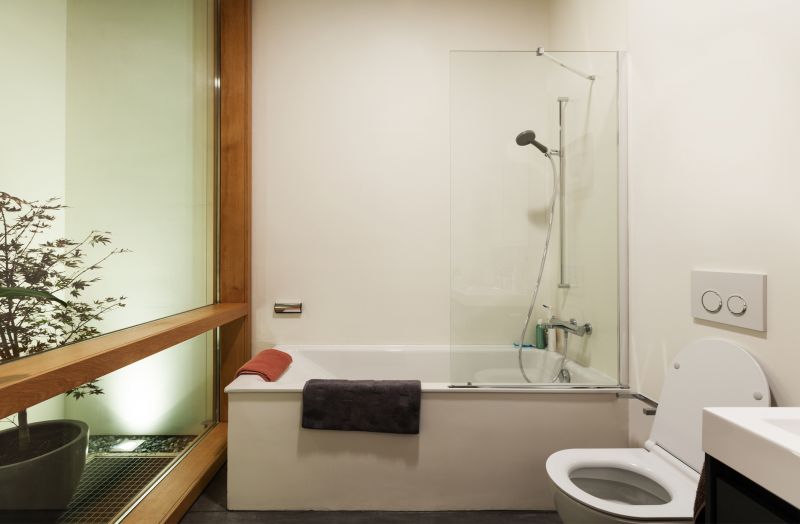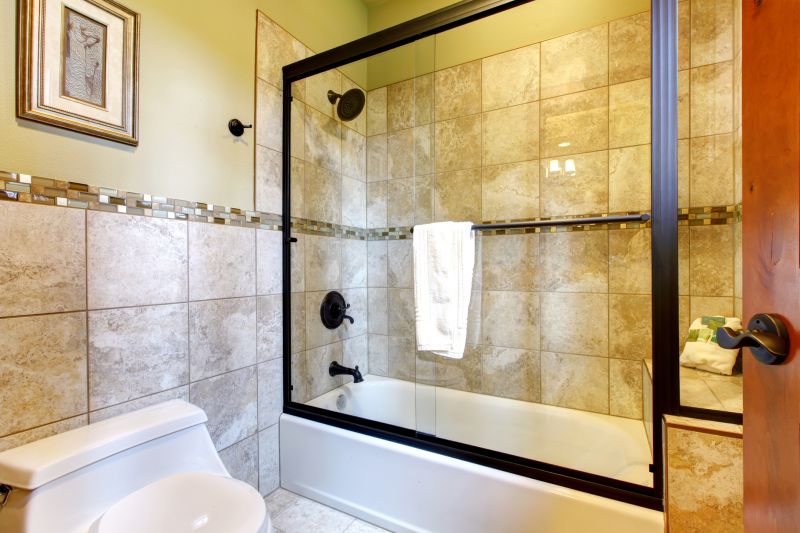Small Bathroom Shower Ideas for a More Spacious Feel
Designing a small bathroom shower requires careful consideration of space, functionality, and aesthetic appeal. Efficient layouts can maximize limited square footage while maintaining comfort and style. Various configurations, including corner showers, walk-in designs, and shower-tub combos, are popular choices for small bathrooms in East Stroudsburg, PA. These layouts help optimize space without sacrificing usability, making them ideal for homes with limited square footage.
Corner showers utilize space efficiently by fitting into the corner of a bathroom, freeing up central floor space. They often feature sliding doors or pivoting panels, which minimize door swing space. These layouts are suitable for small bathrooms, offering a sleek look while maximizing usability.
Walk-in showers provide a modern, open feel that makes small bathrooms appear larger. They typically have frameless glass enclosures and minimalistic fixtures. This layout enhances accessibility and creates a seamless transition between the shower and the rest of the bathroom.

Compact shower designs can incorporate innovative shelving, niche storage, and space-saving fixtures to optimize functionality within limited space.

Enclosed showers with glass doors provide privacy and contain water splashes, while open or semi-enclosed designs create a more spacious feel, suitable for small bathrooms seeking a modern aesthetic.

Combining a shower with a bathtub can save space and add versatility, especially in small bathrooms where both features are desired but space is limited.

Sliding doors are ideal for small spaces as they do not require clearance to open outward, making them a practical choice for compact bathroom layouts.
| Layout Type | Advantages |
|---|---|
| Corner Shower | Maximizes corner space, minimizes footprint, suitable for small bathrooms. |
| Walk-In Shower | Creates an open, spacious feel, enhances accessibility, modern look. |
| Shower-Tub Combo | Provides dual functionality, saves space, ideal for multi-use bathrooms. |
| Frameless Glass Enclosure | Offers sleek appearance, makes space appear larger, easy to clean. |
| Sliding Door Enclosure | Prevents door swing issues, saves space, practical for tight areas. |
| Niche Storage Designs | Optimizes storage within shower area, reduces clutter. |
| Minimalist Fixtures | Reduces visual clutter, enhances sense of space. |
| Open Plan Layouts | Creates a seamless look, maximizes visual space in small bathrooms. |
In small bathroom designs, maximizing every inch is essential. Incorporating features such as built-in niches, corner shelves, and compact fixtures can significantly improve functionality without overcrowding the space. The choice of materials and finishes also impacts perceived size; light colors and reflective surfaces help create an airy, open atmosphere. Additionally, opting for clear glass enclosures enhances visibility and makes the bathroom appear larger than it is.
Lighting plays a crucial role in small bathroom shower layouts. Adequate illumination, whether through natural light or well-placed fixtures, can transform a cramped space into a bright, inviting area. Mirrors and reflective surfaces further amplify the sense of openness. When planning small bathroom showers, attention to detail in layout and design ensures that the space remains functional, comfortable, and visually appealing.



